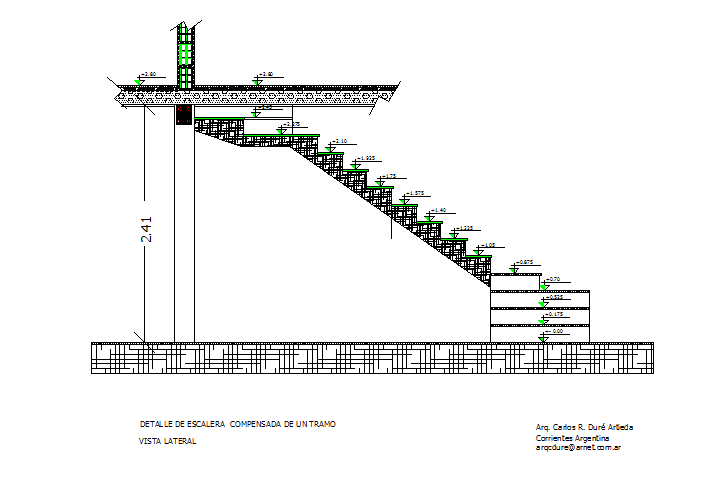Stair Structure detail
Description
This stair detail in steel bar detail, COMPENSATED LADDER DETAIL OF A LOCK Side view, with dimension.
File Type:
DWG
File Size:
112 KB
Category::
Mechanical and Machinery
Sub Category::
Elevator Details
type:
Gold
Uploaded by:
Priyanka
Patel
