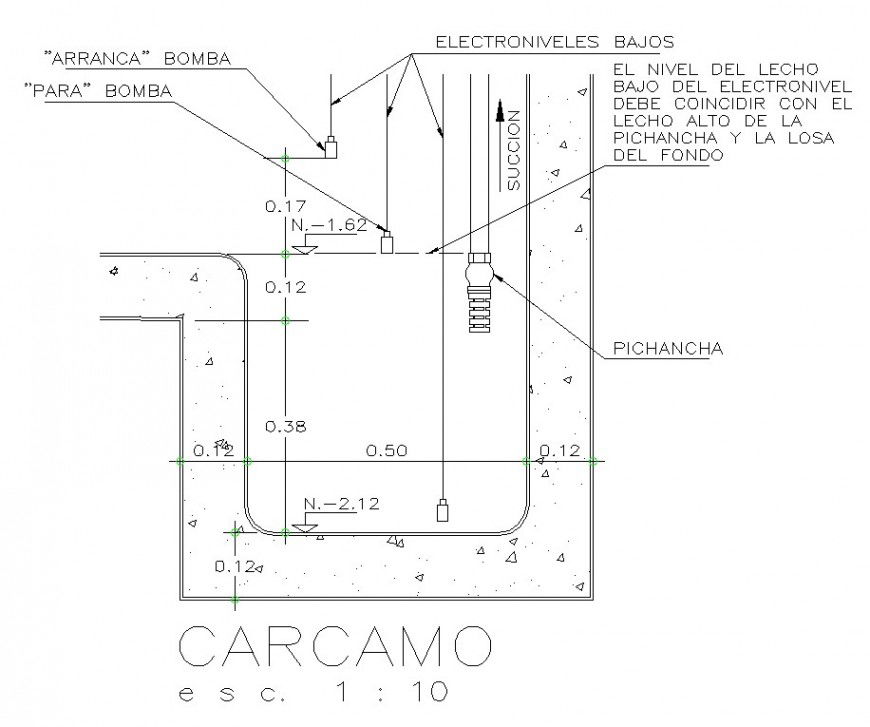Lift station CAD structural block detail 2d view layout file in autocad format
Description
Lift station CAD structural block detail 2d view layout file in autocad format, namings detail, electrical components and wiring detail, line drawing, concrete masonry detail, scale 1:10 detail, dimension detail, etc.
File Type:
DWG
File Size:
156 KB
Category::
Mechanical and Machinery
Sub Category::
Elevator Details
type:
Gold

Uploaded by:
Eiz
Luna

