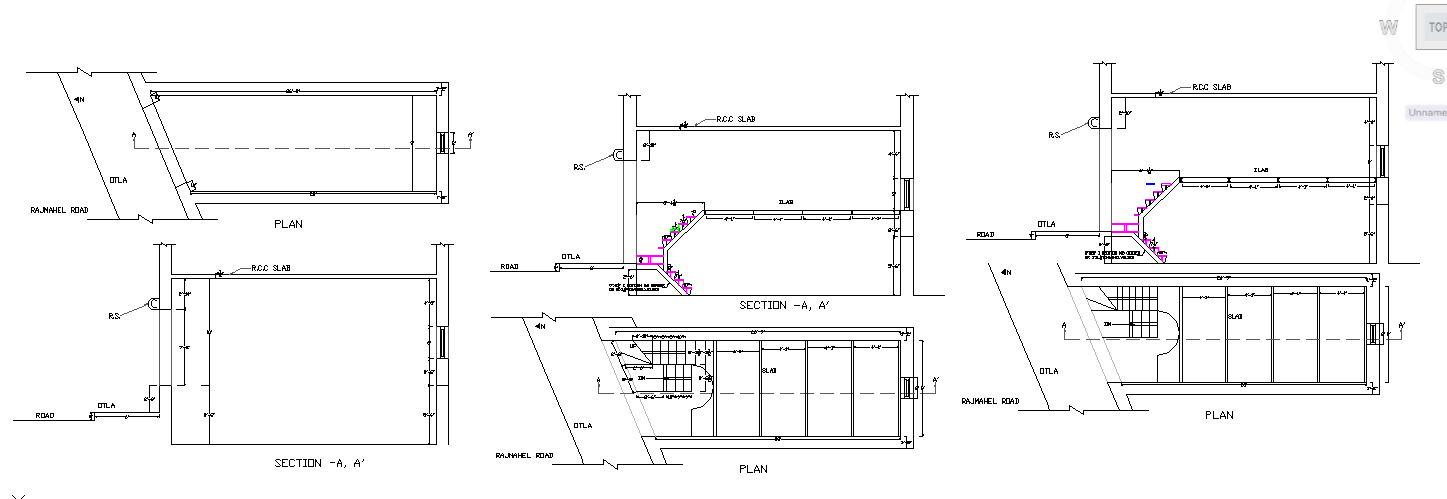Stair detail
Description
This stair section , elevation design, Stair structure detail & stair area lay-out design include this drawing.
File Type:
DWG
File Size:
127 KB
Category::
Mechanical and Machinery
Sub Category::
Elevator Details
type:
Gold

Uploaded by:
Fernando
Zapata
