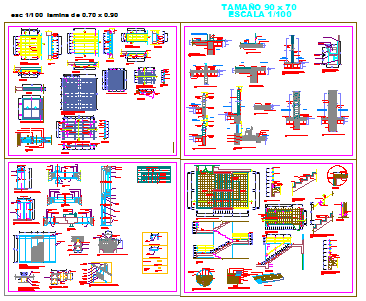Stair case detail drawing design
Description
Here the Stair case detail drawing design with layout plan design and section design and elevation design drawing, all staircase how to work and construction all detail in this drawing all parts and joinery detail to staircase in this auto cad file.
File Type:
DWG
File Size:
594 KB
Category::
Mechanical and Machinery
Sub Category::
Elevator Details
type:
Gold
Uploaded by:
zalak
prajapati
