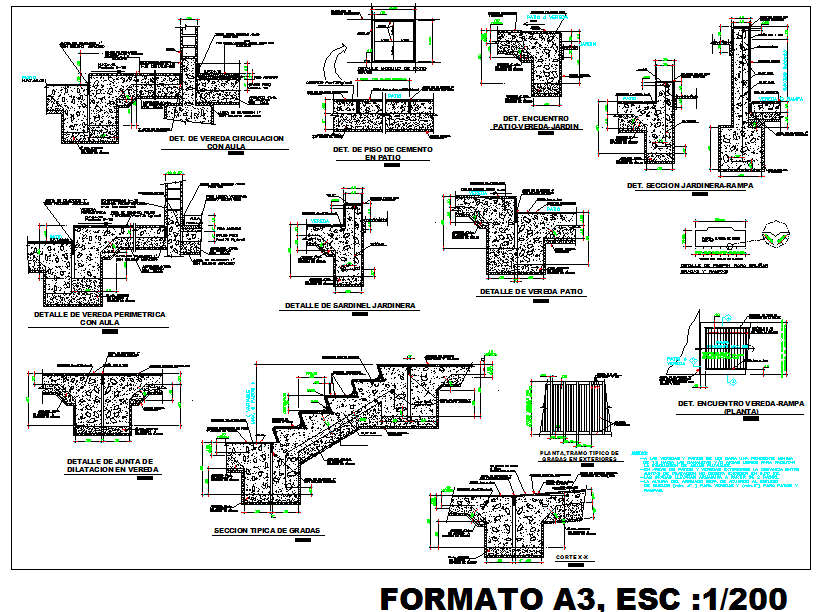Stair And Door Detail
Description
Stair And Door Detail Download file. The step is composed of the tread and riser. The structural member that supports the treads and risers in standard staircases.Stair And Door Detail Design, Stair And Door Detail DWG file.
File Type:
DWG
File Size:
541 KB
Category::
Mechanical and Machinery
Sub Category::
Elevator Details
type:
Gold

Uploaded by:
Liam
White

