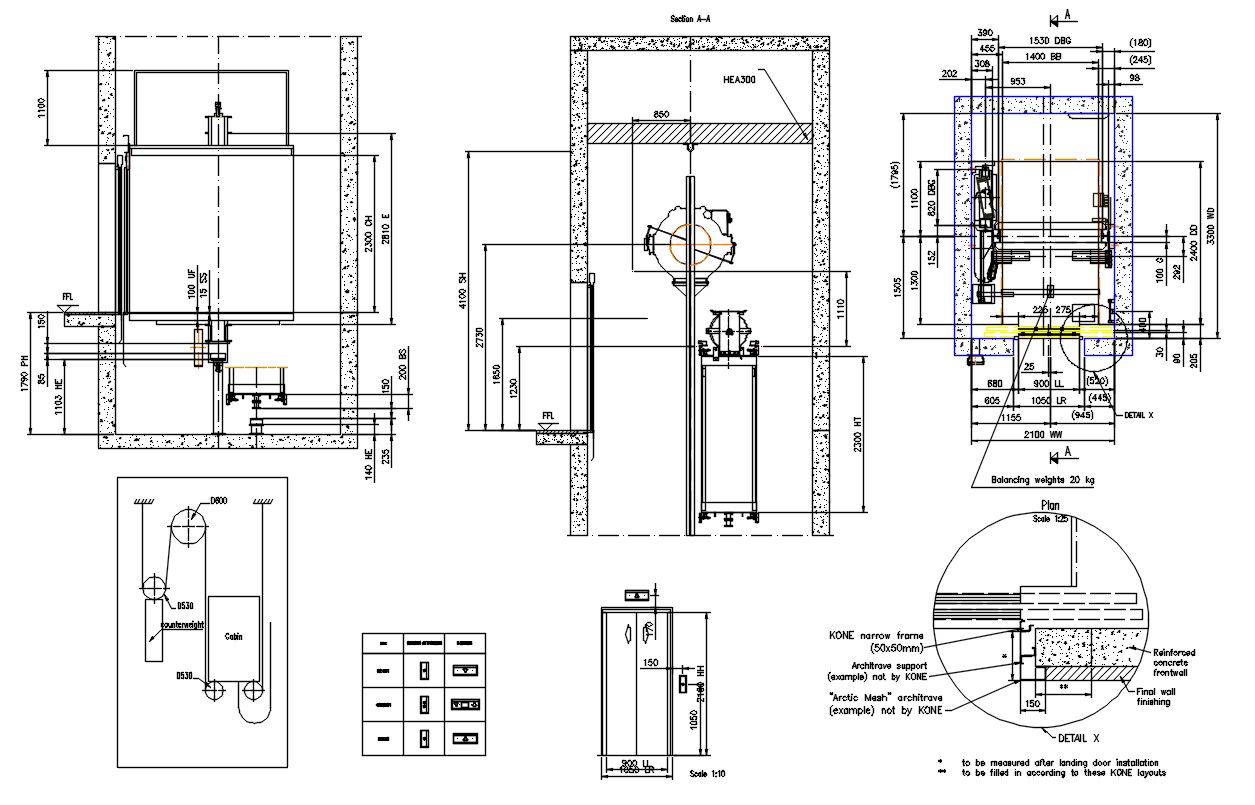Elevator Installation Plan DWG File
Description
Elevator Installation Plan DWG File; The joint-lapped core built in the motor of the traction machine features
flexible joints of lift with sectional view and dimension details in AutoCAD Format.
File Type:
DWG
File Size:
545 KB
Category::
Mechanical and Machinery
Sub Category::
Elevator Details
type:
Gold
Uploaded by:

