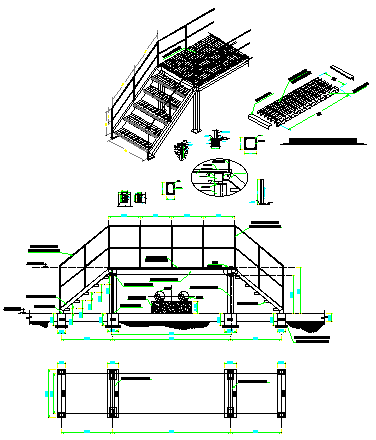Steel platform stair entrance stair design drawing
Description
Here the Steel platform stair entrance stair design drawing with section drawing, elevation design,plan design drawing in this auto cad file.
File Type:
DWG
File Size:
258 KB
Category::
Mechanical and Machinery
Sub Category::
Elevator Details
type:
Gold
Uploaded by:
zalak
prajapati

