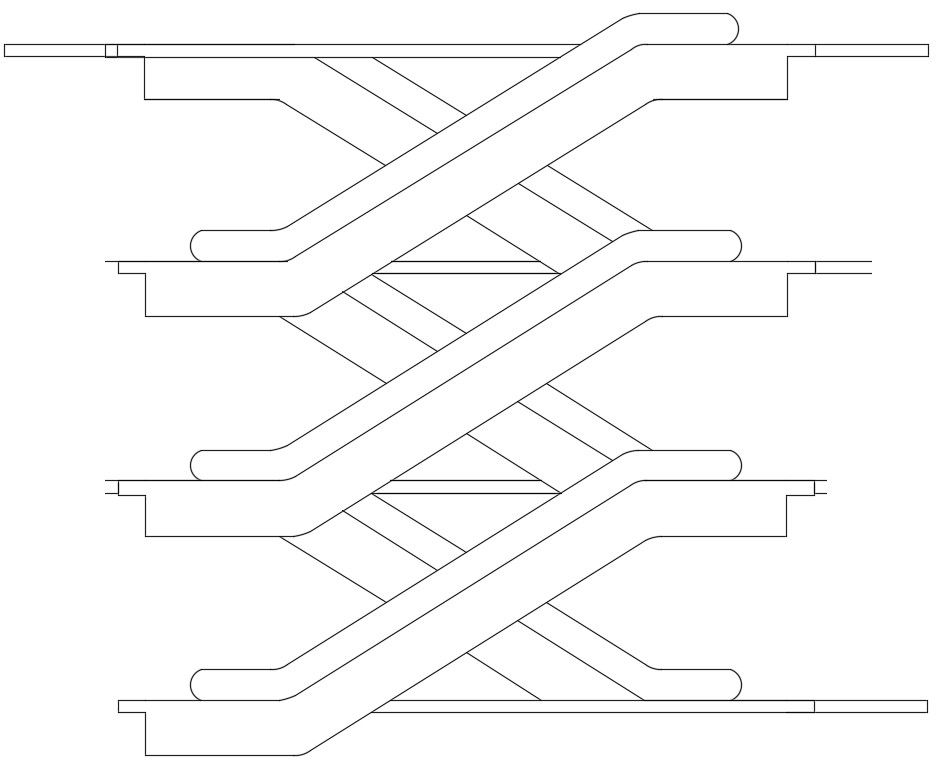Multi-Level Elevation Units Elevation Design AutoCAD Drawing Free Download
Description
Side elevation design of upside and downside going elevator Electrical block AutoCAD Drawing free download.
File Type:
DWG
File Size:
29 KB
Category::
Mechanical and Machinery
Sub Category::
Elevator Details
type:
Free

Uploaded by:
akansha
ghatge

