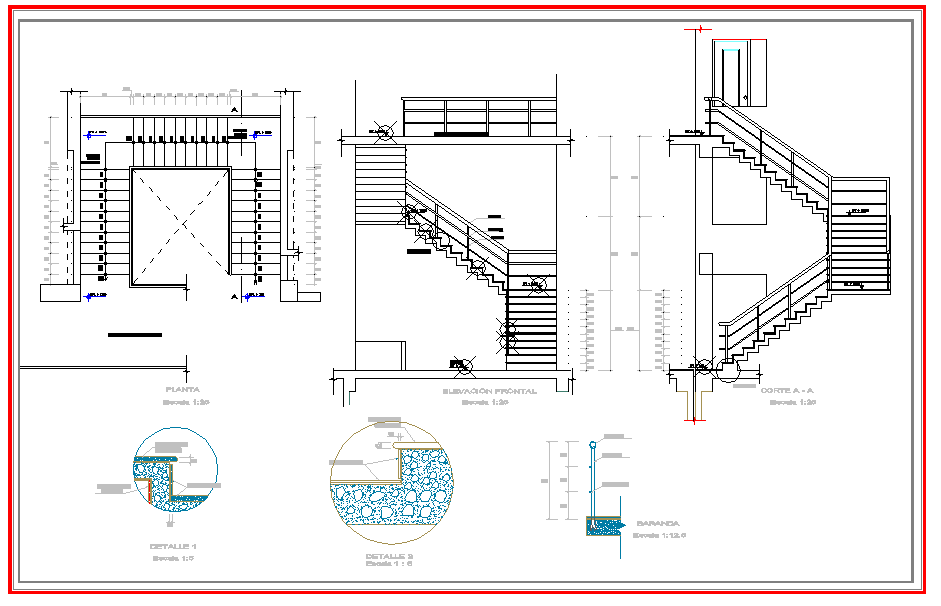Stair Design
Description
Stair Design Detail, The vertical portion between each tread on the stair.. Stair Design Download file, Stair Design DWG autocad file.
File Type:
DWG
File Size:
146 KB
Category::
Mechanical and Machinery
Sub Category::
Elevator Details
type:
Gold

Uploaded by:
john
kelly

