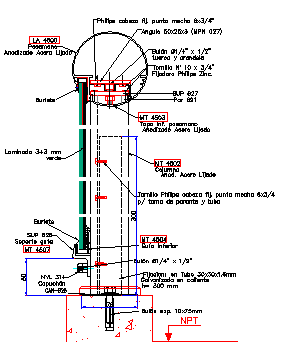Detail drawing of railing-vertical section design
Description
Here the Detail drawing of railing-vertical section design with all detailing and all specification mentioned in this auto cad file.
File Type:
DWG
File Size:
330 KB
Category::
Mechanical and Machinery
Sub Category::
Elevator Details
type:
Gold
Uploaded by:
zalak
prajapati

