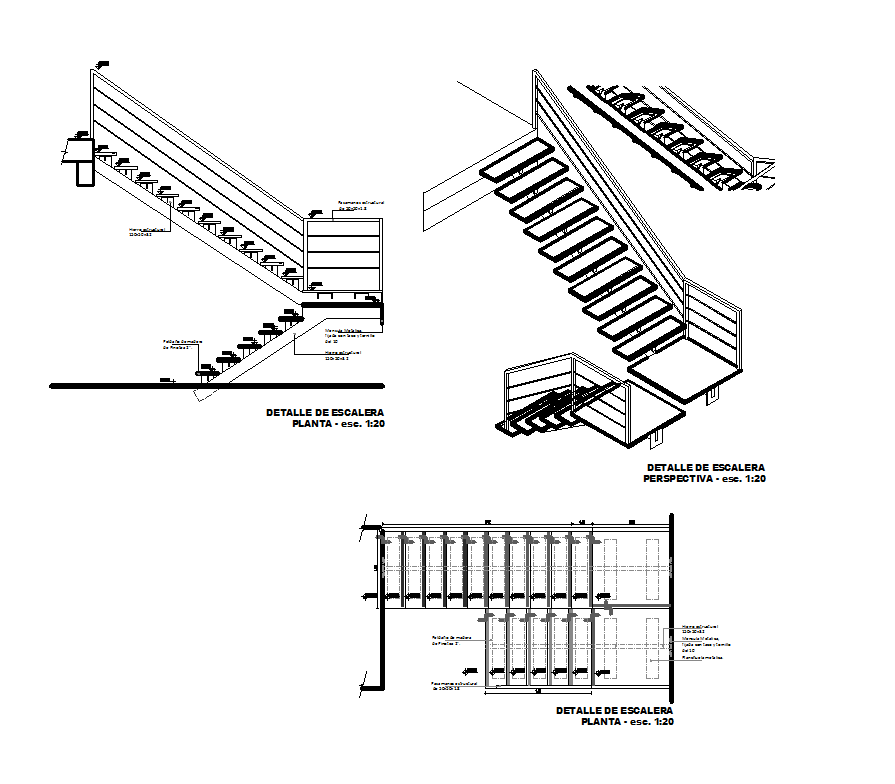Stair Design
Description
The step is composed of the tread and riser.The part of the stairway that is stepped on. It is constructed to the same specifications as any other flooring. Stair Design DWG file, Stair Design DWG File Download, Stair Design Detail.
File Type:
DWG
File Size:
120 KB
Category::
Mechanical and Machinery
Sub Category::
Elevator Details
type:
Gold

Uploaded by:
john
kelly
