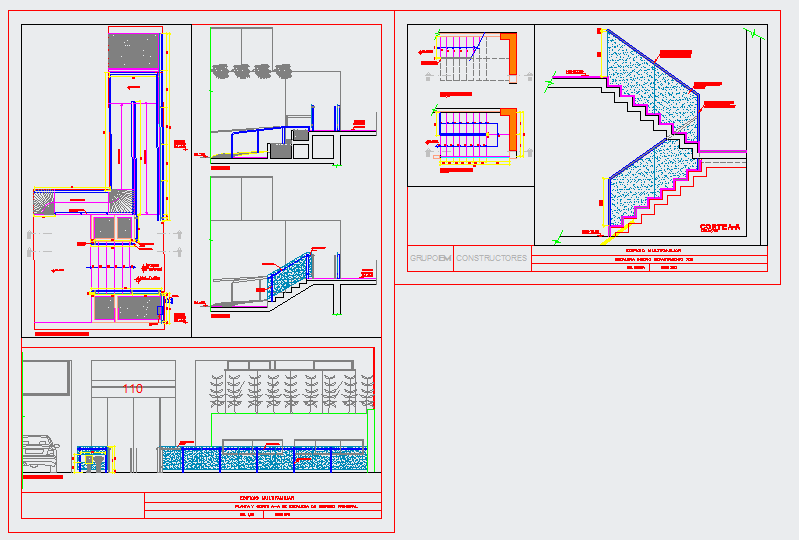Metal Stair Design
Description
Metal Stair Design DWG file, Stairs may be straight, round, or may consist of two or more straight pieces connected at angles. Metal Stair Design Download file, Metal Stair Design Detail
File Type:
DWG
File Size:
610 KB
Category::
Mechanical and Machinery
Sub Category::
Elevator Details
type:
Gold

Uploaded by:
Jafania
Waxy
