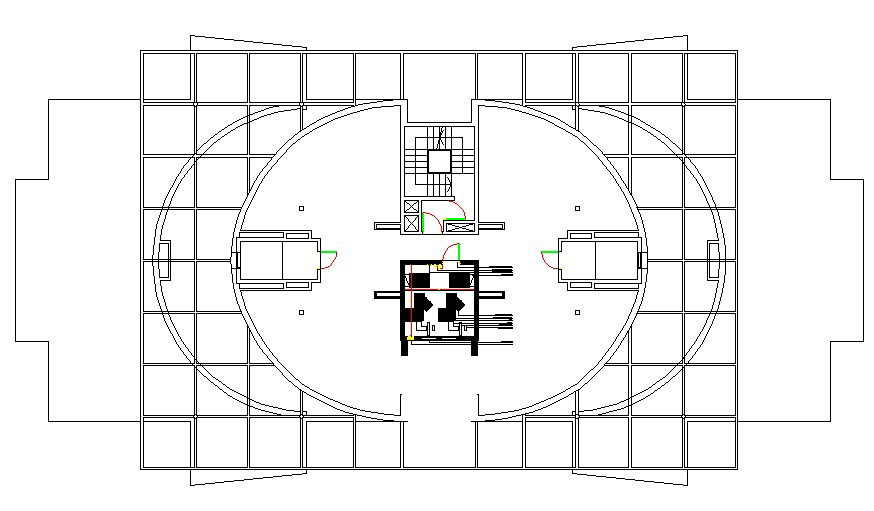Plot layout elevator detail dwg file
Description
Plot layout elevator detail dwg file, with cut out detail, stair detail, etc.
File Type:
DWG
File Size:
293 KB
Category::
Mechanical and Machinery
Sub Category::
Elevator Details
type:
Gold
Uploaded by:

