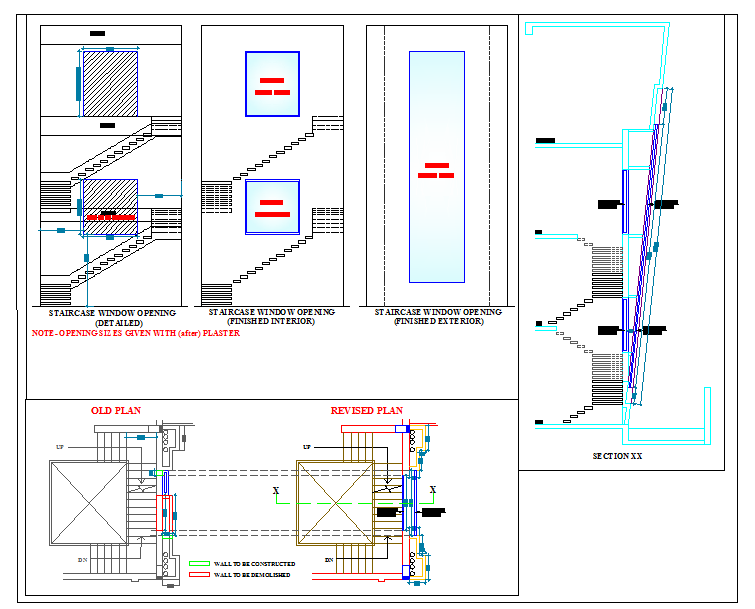Staircase Design
Description
A stairway, staircase, stairwell, flight of stairs, or simply stairs is a construction designed to bridge a large vertical distance by dividing it into smaller vertical distances, called steps.Staircase Design DWG file, Staircase Design Detail.
File Type:
DWG
File Size:
158 KB
Category::
Mechanical and Machinery
Sub Category::
Elevator Details
type:
Gold

Uploaded by:
Fernando
Zapata
