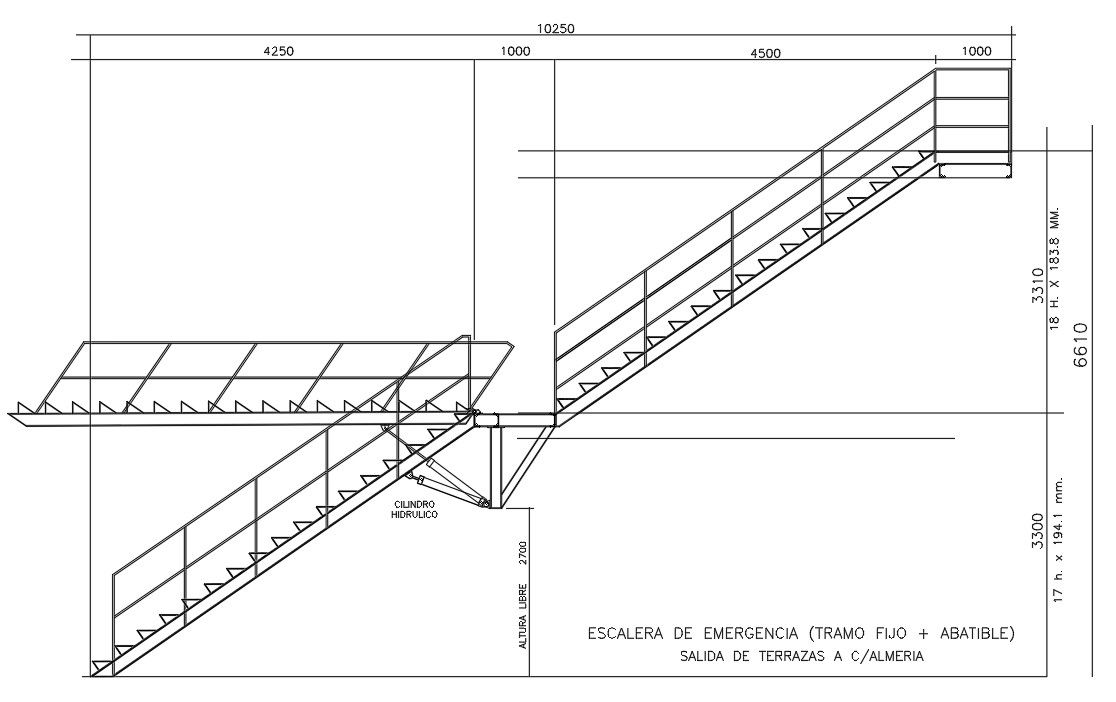Detail Emergency Stair
Description
Detail Emergency Stair Download file, DEmergency Ladder Fixed Segment, Folding Detail , Clearance, Emergency Stair DWG File.
File Type:
3d max
File Size:
19 KB
Category::
Mechanical and Machinery
Sub Category::
Elevator Details
type:
Free
Uploaded by:
Priyanka
Patel
