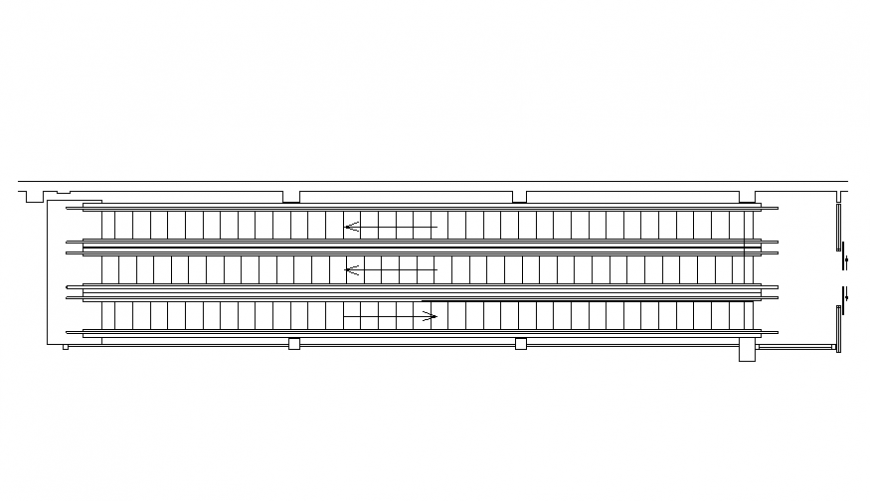Creative flat elevators drawing cad details dwg file
Description
Creative flat elevators drawing cad details that includes a detailed view of elevators design with size details, dimensions details, colors details, type details etc for multipurpose uses for cad project.
File Type:
DWG
File Size:
45 KB
Category::
Mechanical and Machinery
Sub Category::
Elevator Details
type:
Gold
Uploaded by:
Eiz
Luna

