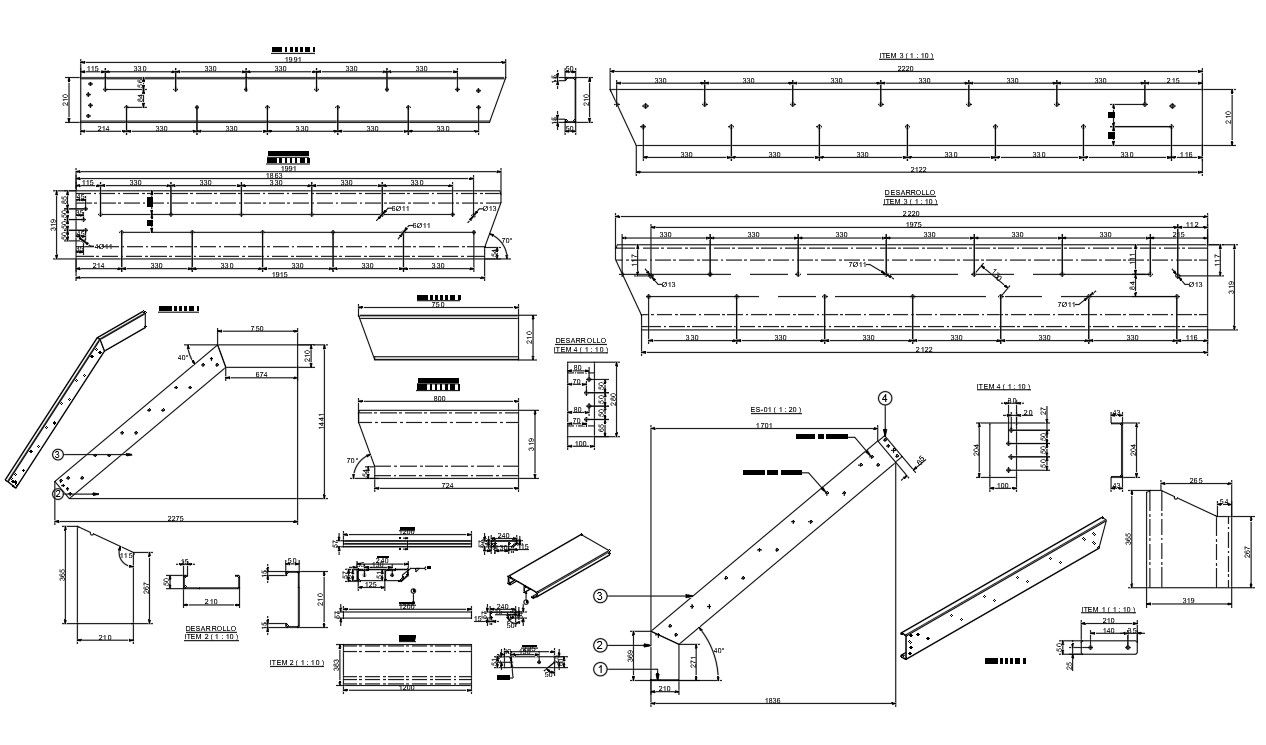Stairs to second level
Description
This Stair Slope Construction Start and Detail of Concrete, Steel Bar etc Materials use.
File Type:
Autocad
File Size:
334 KB
Category::
Mechanical and Machinery
Sub Category::
Elevator Details
type:
Gold
Uploaded by:
Priyanka
Patel

