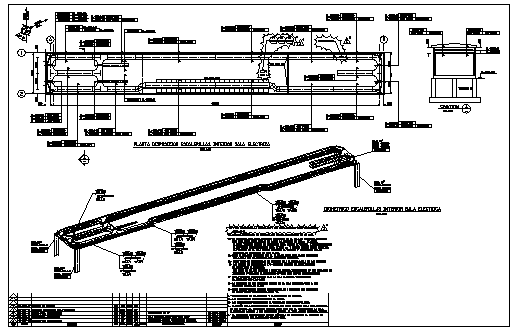Electrical escalator design drawing
Description
Here the Electrical escalator design drawing with plan and isometric design drawing in this auto cad file.
File Type:
DWG
File Size:
480 KB
Category::
Mechanical and Machinery
Sub Category::
Elevator Details
type:
Gold
Uploaded by:
zalak
prajapati
