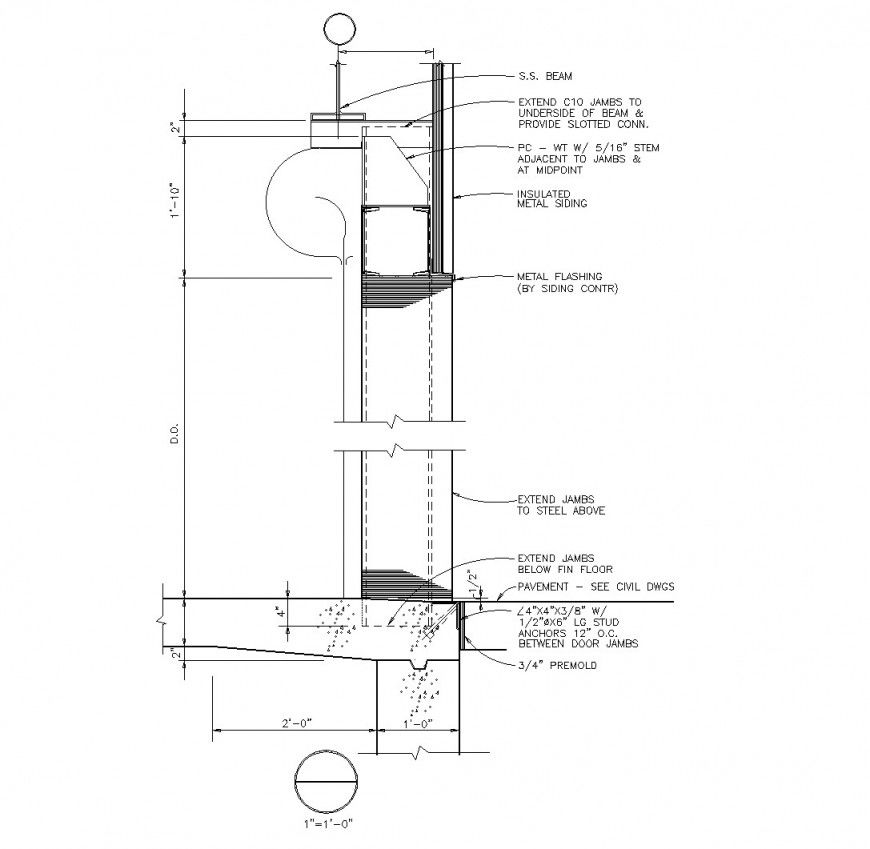Roller shutter door section plan dwg file
Description
Roller shutter door section plan dwg file, dimension detail, naming detail, hidden lien detail, concrete mortar detail, etc.
File Type:
DWG
File Size:
115 KB
Category::
Mechanical and Machinery
Sub Category::
Elevator Details
type:
Gold
Uploaded by:
Eiz
Luna
