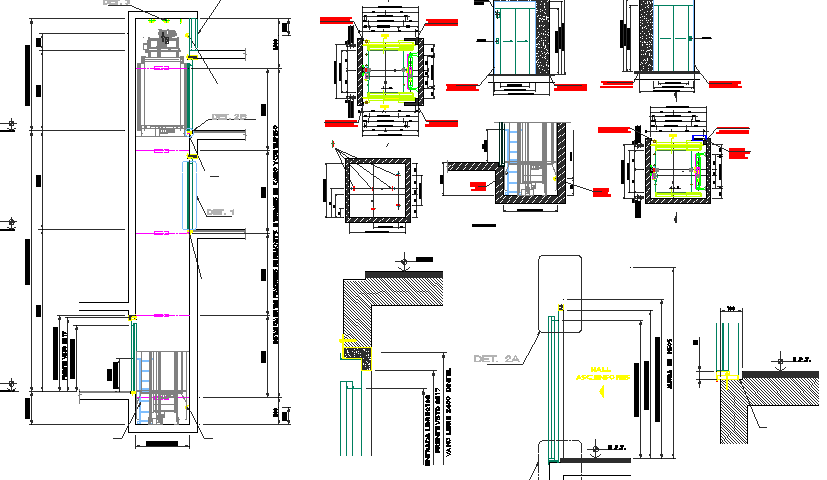Extreme lift elevator architecture project dwg file
Description
Extreme lift elevator architecture project dwg file.
Extreme lift elevator architecture project that includes a detailed view of lighting and electrical outlet, stairs access to the pit, metal mensula, final accompaniment after the installation of the elevators and much more of lift elevator project.
File Type:
DWG
File Size:
1.4 MB
Category::
Mechanical and Machinery
Sub Category::
Elevator Details
type:
Gold
Uploaded by:

