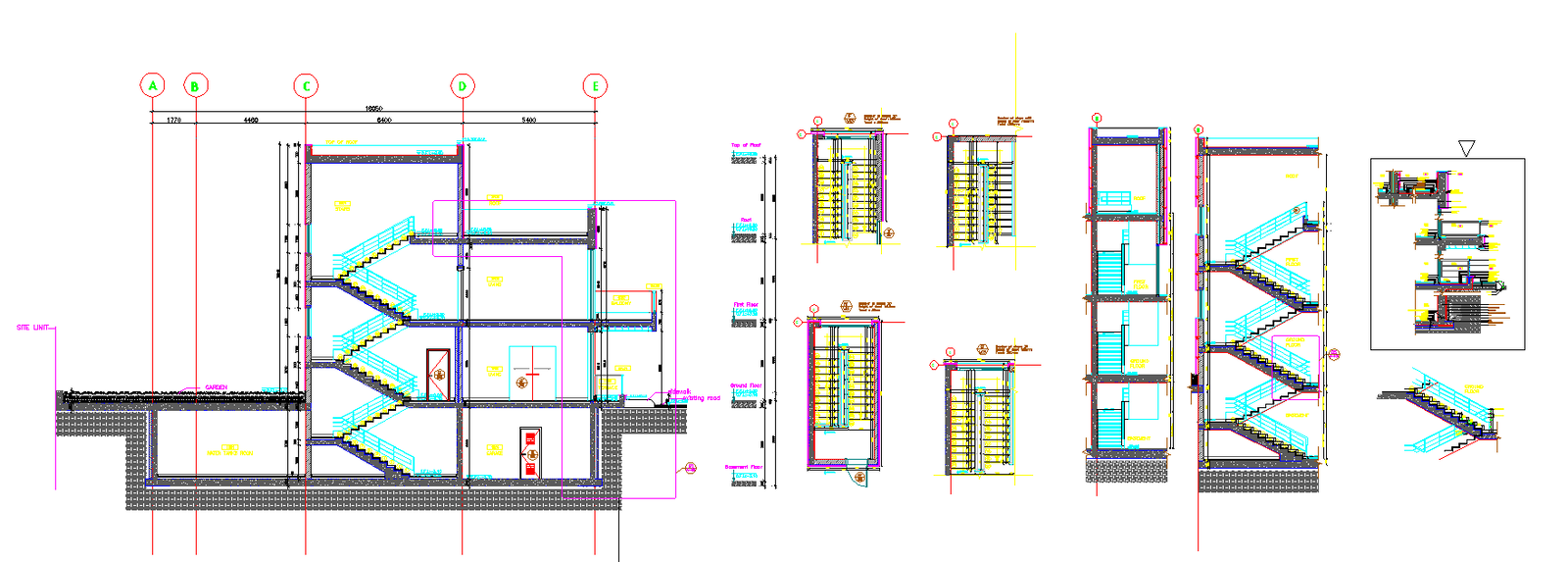Modern Stair Detail
Description
Modern Stair Detail Download file. The vertical portion between each tread on the stair.The structural member that supports the treads and risers in standard staircases.Modern Stair Detail DWG File, Modern Stair Detail design Download file.
File Type:
DWG
File Size:
2.1 MB
Category::
Mechanical and Machinery
Sub Category::
Elevator Details
type:
Gold

Uploaded by:
Harriet
Burrows
