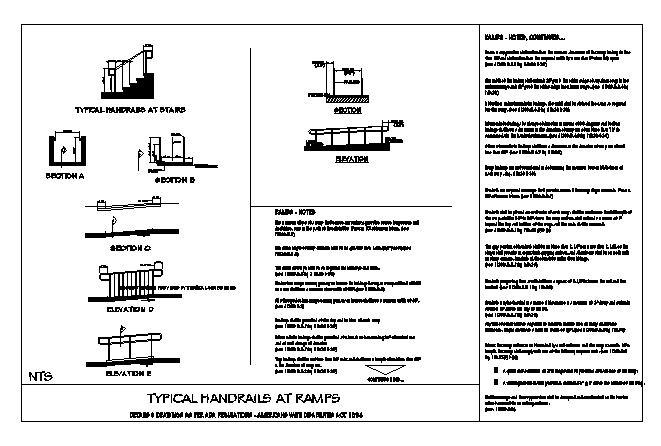TYPICAL HANDRAILS AT RAMPS design drawing
Description
Here the TYPICAL HANDRAILS AT RAMPS design drawing with hand rails at stairs with section and elevation design, ramps notes design drawing in this auto cad file.
File Type:
DWG
File Size:
64 KB
Category::
Mechanical and Machinery
Sub Category::
Elevator Details
type:
Gold
Uploaded by:
zalak
prajapati

