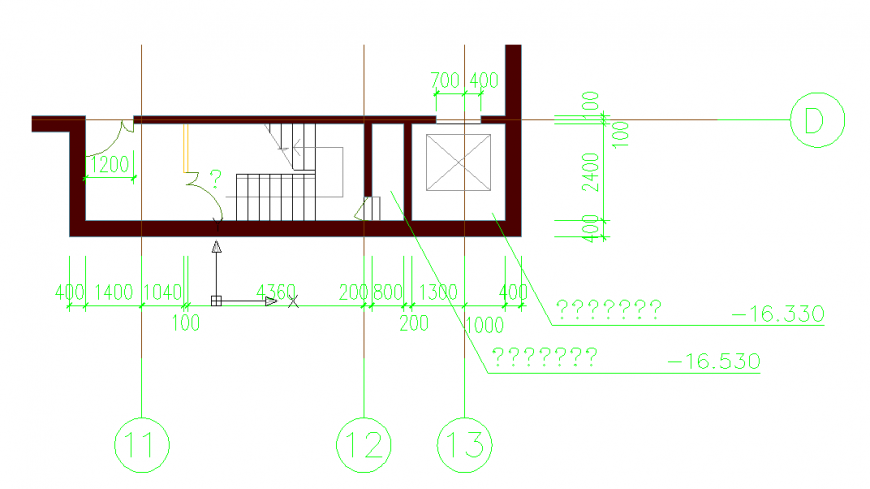Stair Structure Lay-out plan Detail
Description
Stair Structure Lay-out plan Detail Download file & Section cutting line draw in this autocad software, & All Dimension.
File Type:
DWG
File Size:
37 KB
Category::
Mechanical and Machinery
Sub Category::
Elevator Details
type:
Gold
Uploaded by:
Eiz
Luna
