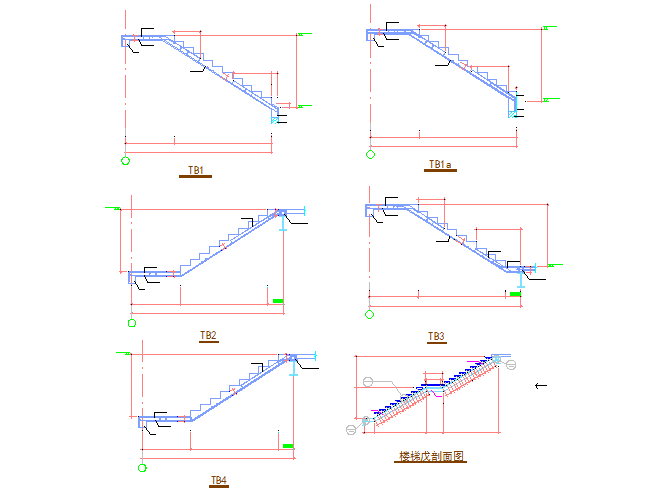Stair Structure Section Detail
Description
Stair Structure Section Detail, Staircase e section view, Tie Beam Detail & Steel Bar Detail, Side section detail.etc.
File Type:
DWG
File Size:
214 KB
Category::
Mechanical and Machinery
Sub Category::
Elevator Details
type:
Gold
Uploaded by:
zalak
prajapati
