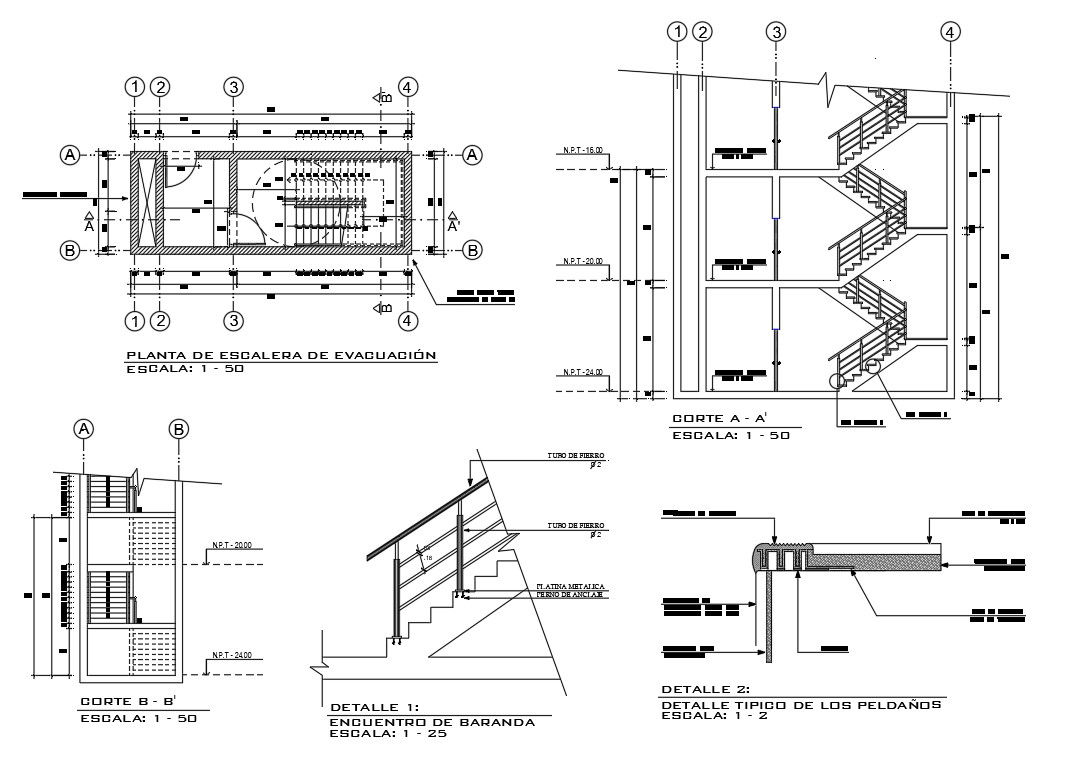Stair Detail project
Description
Stair Detail project all side Stair Section and plan design show, metal and steel and concrete materials use.
File Type:
Autocad
File Size:
1.3 MB
Category::
Mechanical and Machinery
Sub Category::
Elevator Details
type:
Gold
Uploaded by:
Priyanka
Patel
