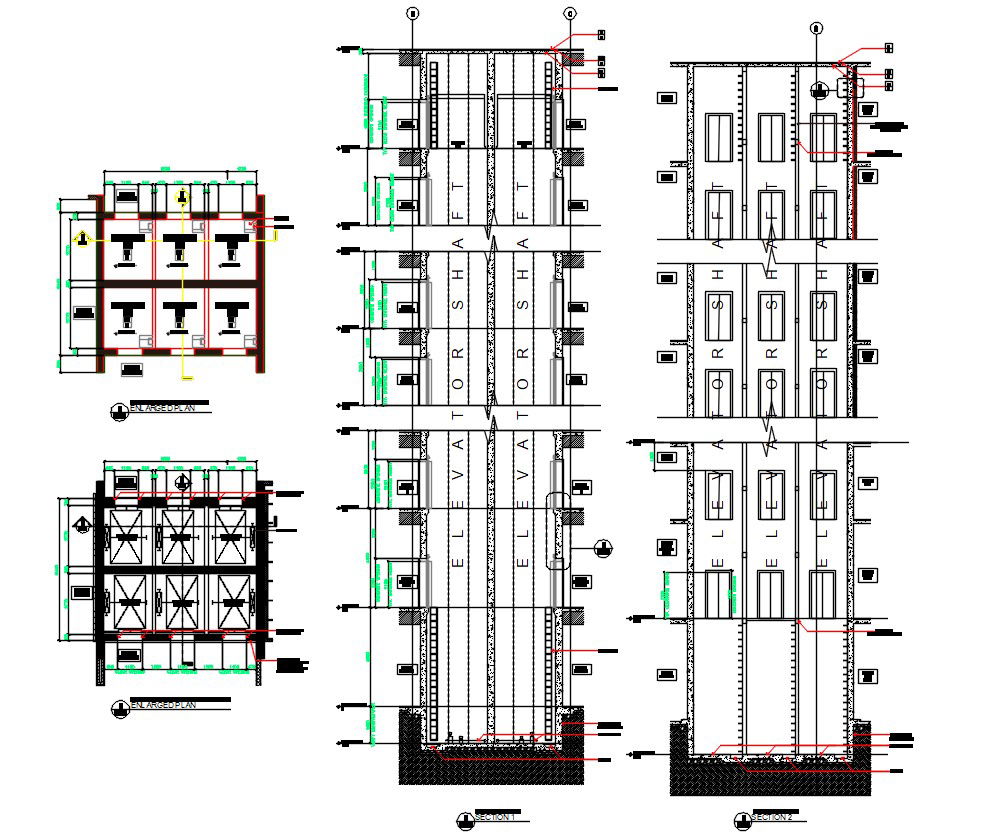Architectural Passenger elevator Section Drawing
Description
Architectural Passenger elevator Section Drawing; This is an Architectural Passenger elevator & Section detail plan of a building for construction drawing.
File Type:
DWG
File Size:
613 KB
Category::
Mechanical and Machinery
Sub Category::
Elevator Details
type:
Gold

Uploaded by:
Alyssa
Patrimonio
