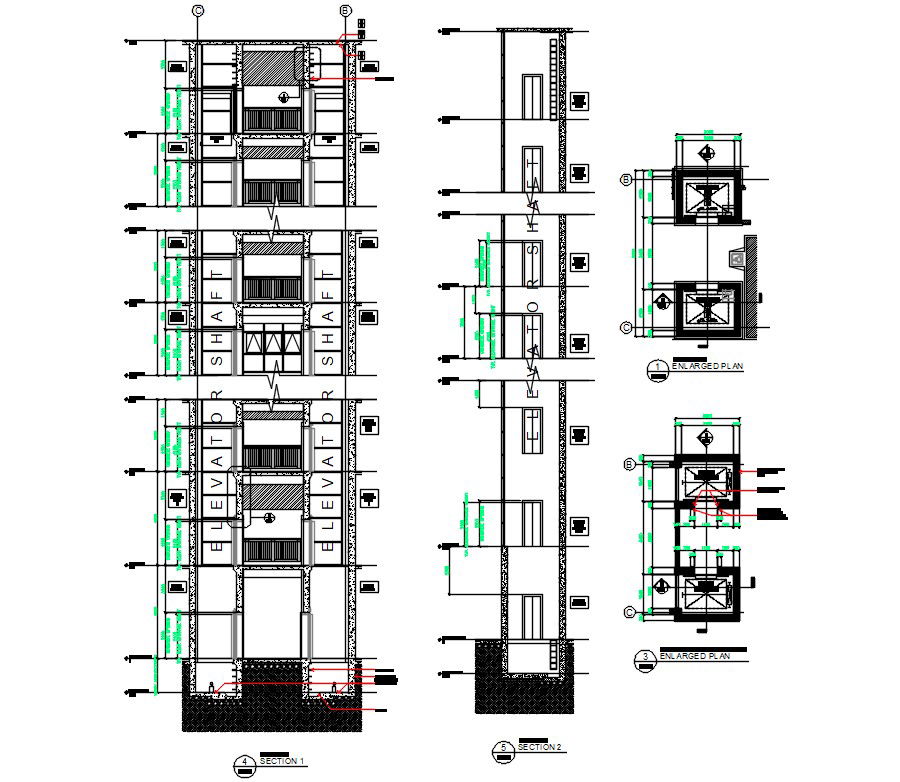Architectural Scenic Elevator plans and section
Description
This is Architectural Scenic Elevator plans and section of a building for construction drawing. it provide detailed schedule and allocation.
File Type:
DWG
File Size:
437 KB
Category::
Mechanical and Machinery
Sub Category::
Elevator Details
type:
Gold

Uploaded by:
Alyssa
Patrimonio
