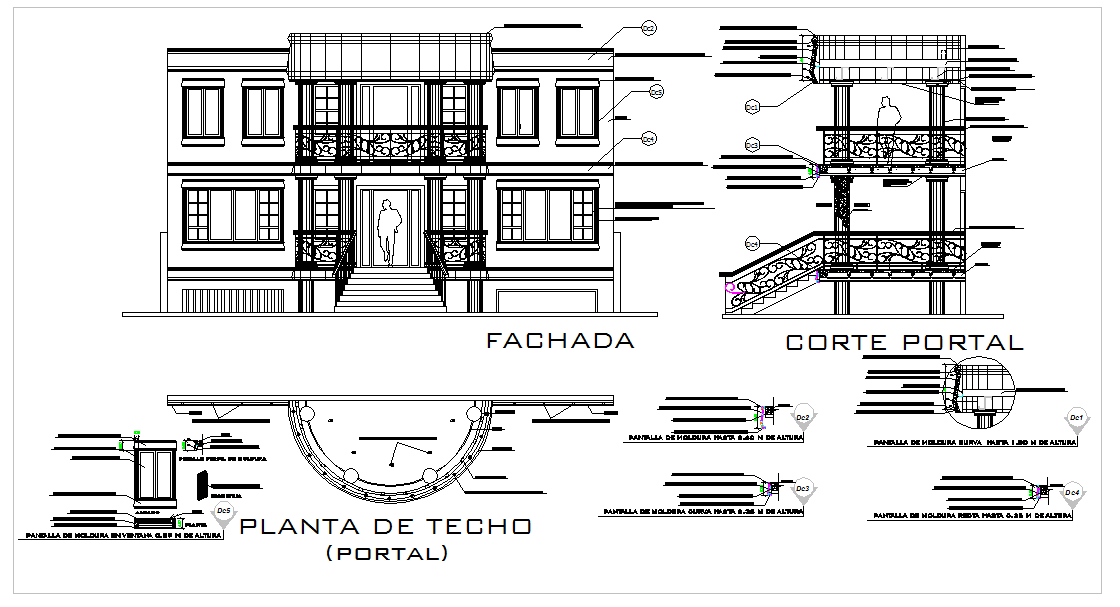Stair Detail
Description
This Stair Detail include this DWG file. Stair Detail Download file, Stair Detail Design, Stair Detail DWG file.
File Type:
DWG
File Size:
1.5 MB
Category::
Mechanical and Machinery
Sub Category::
Elevator Details
type:
Gold

Uploaded by:
john
kelly
