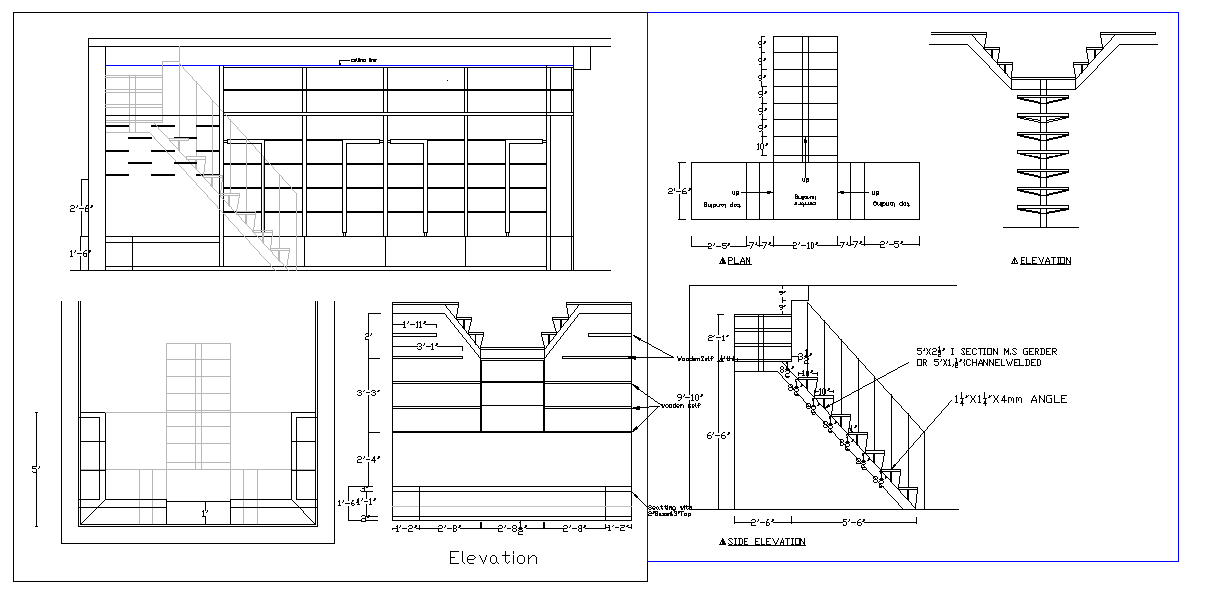Stair detail
Description
Stairs may be straight, round, or may consist of two or more straight pieces connected at angles.Stair detail.
File Type:
DWG
File Size:
552 KB
Category::
Mechanical and Machinery
Sub Category::
Elevator Details
type:
Gold

Uploaded by:
Harriet
Burrows
