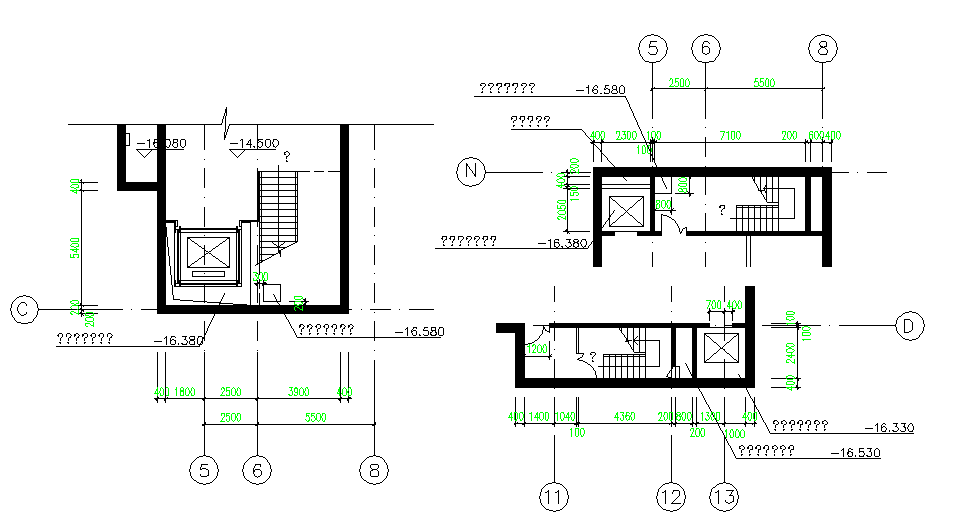Stair Section cutting Detail
Description
Stair Section cutting Detail. Pits pit bottom elevation, Elevator pit elevation, Elevator Dimension detail. Etc .
File Type:
DWG
File Size:
90 KB
Category::
Mechanical and Machinery
Sub Category::
Elevator Details
type:
Gold
Uploaded by:
zalak
prajapati

