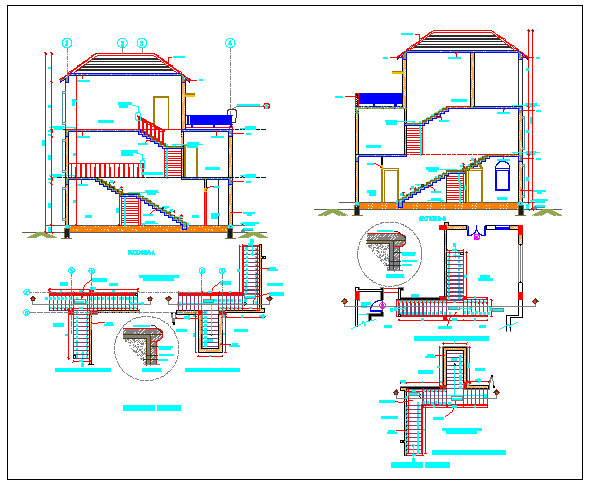Staircase detail design drawing of house
Description
Here the Staircase detail design drawing of house with plan design drawing and section design drawing and joinery parts detail design drawing in this auto cad file.
File Type:
DWG
File Size:
186 KB
Category::
Mechanical and Machinery
Sub Category::
Elevator Details
type:
Gold
Uploaded by:
zalak
prajapati
