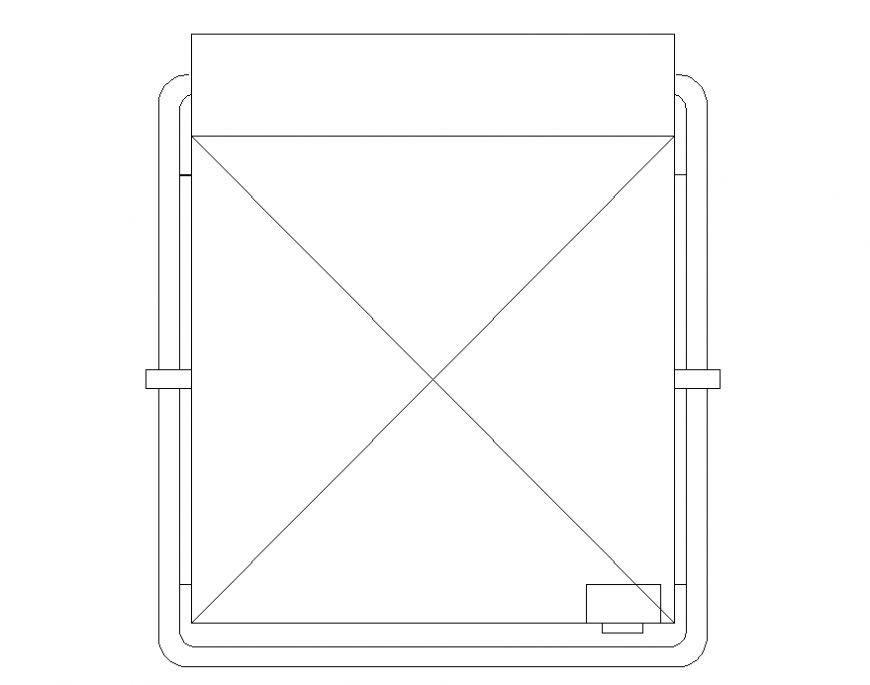Elevator planning layout file
Description
Elevator planning layout file, top elevation detail, thickness detail, arc shape corner detail, reinforcement detail, bolt nut detail, line plan detail, etc.
File Type:
DWG
File Size:
35 KB
Category::
Mechanical and Machinery
Sub Category::
Elevator Details
type:
Gold
Uploaded by:
Eiz
Luna

