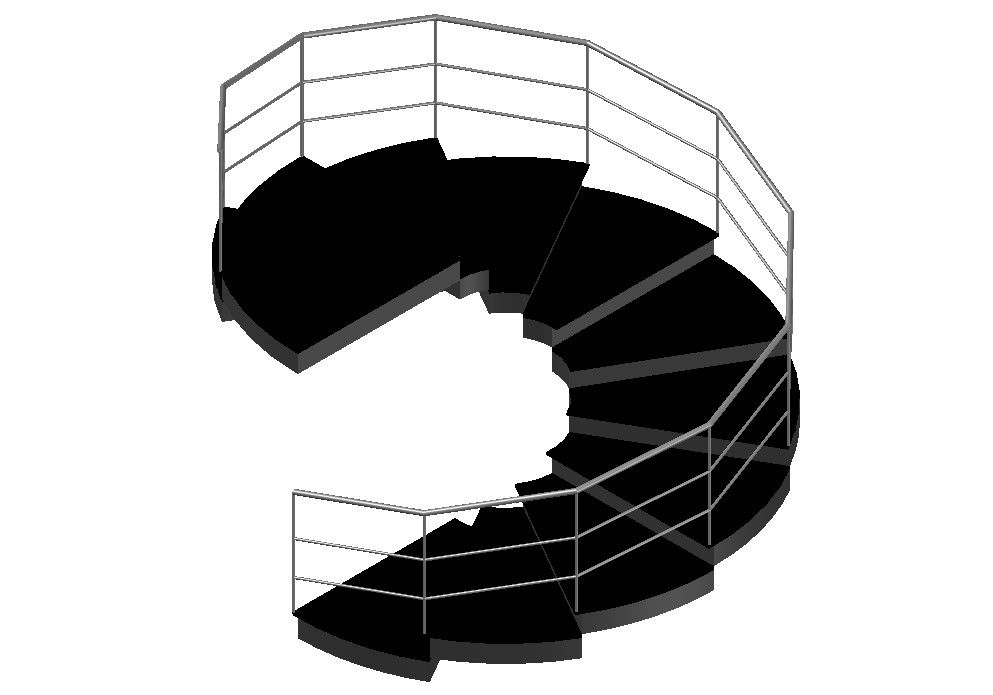3D Circular Stair Design
Description
3D Circular Stair Design detail. Stairs round, or may consist of two or more straight pieces connected at angles.
File Type:
Autocad
File Size:
73 KB
Category::
Mechanical and Machinery
Sub Category::
Elevator Details
type:
Gold
Uploaded by:
Albert
stroy
