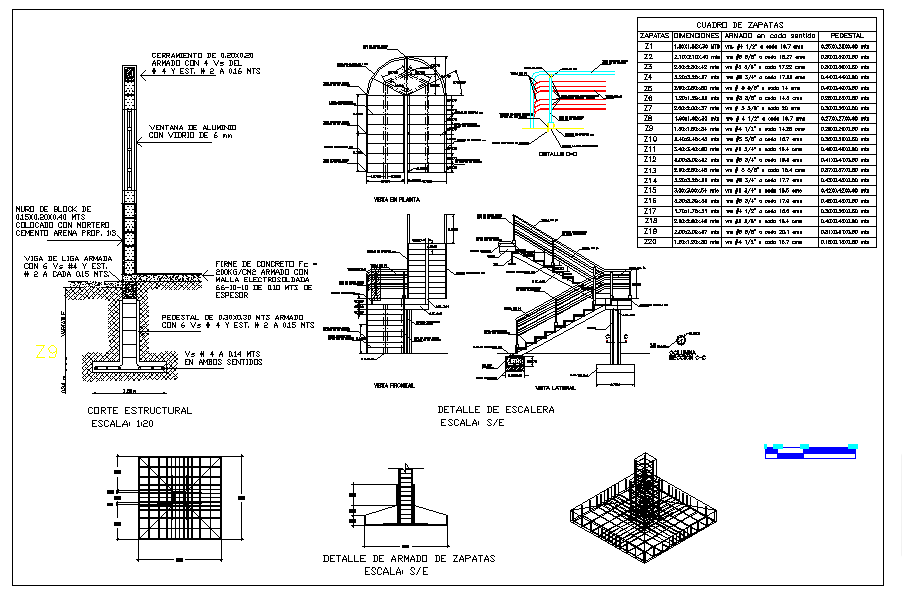Stair Detail
Description
This Stair Design Draw in autocad format. Stair Detail Download file, Stair Detail Design, Stair Detail DWG file
File Type:
DWG
File Size:
279 KB
Category::
Mechanical and Machinery
Sub Category::
Elevator Details
type:
Gold

Uploaded by:
Jafania
Waxy
