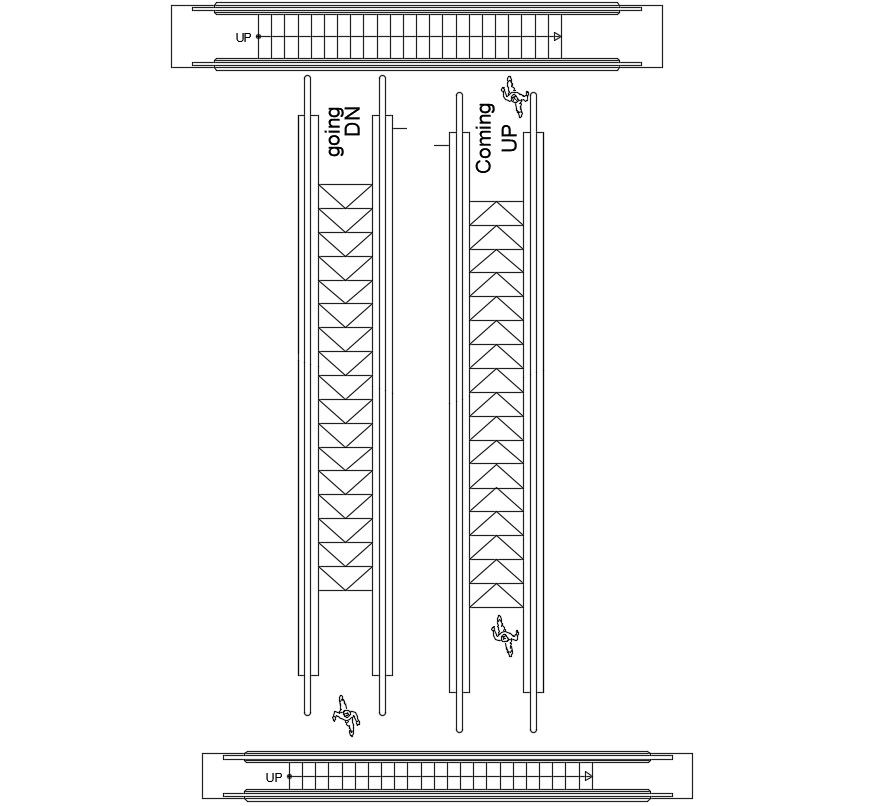CAD Drawing Lift Elevator Plan Design 2d View Free Download
Description
CAD drawing details of electrical operator elevator units layout plan design along with railing units details and up download lift detaild download AutoCAD file for free.
File Type:
DWG
File Size:
54 KB
Category::
Mechanical and Machinery
Sub Category::
Elevator Details
type:
Free

Uploaded by:
akansha
ghatge

