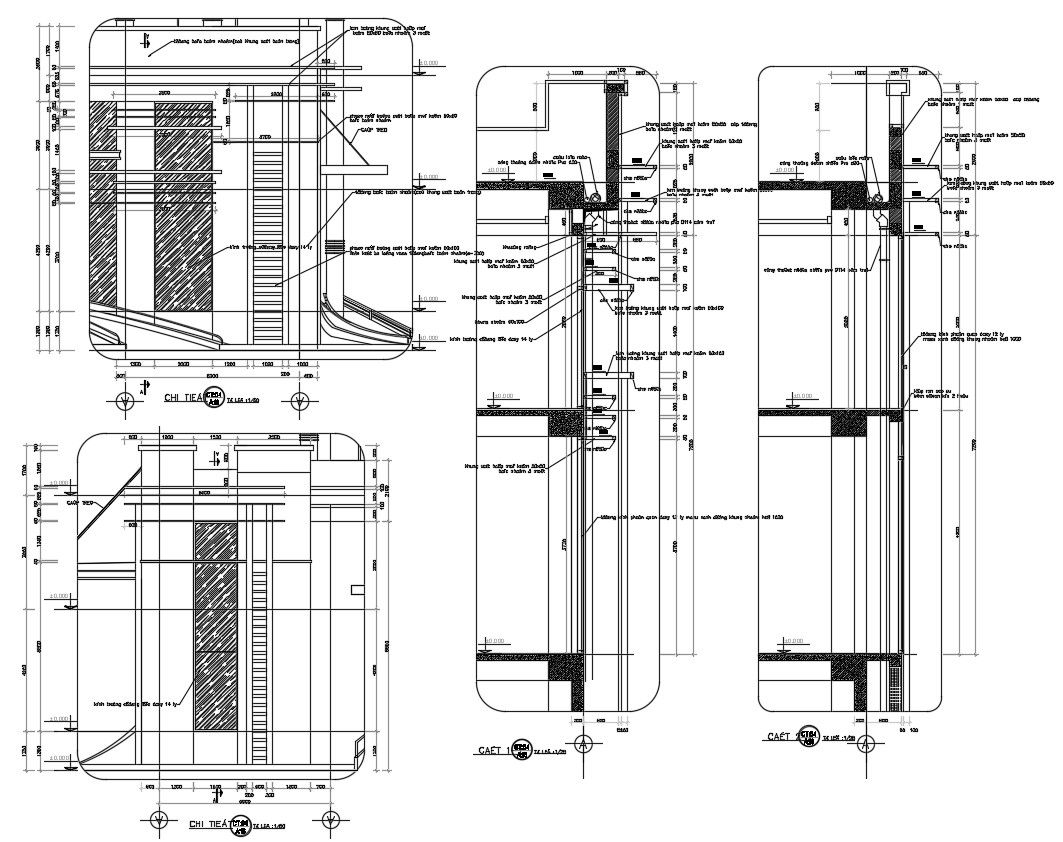Elevator Plan Drawing
Description
Elevator Plan Drawing AutoCAD file includes cross section plan with dimension and description detail. download elevator structure plan and get more detail about Elevator Plan.
File Type:
DWG
File Size:
924 KB
Category::
Mechanical and Machinery
Sub Category::
Elevator Details
type:
Gold
Uploaded by:

