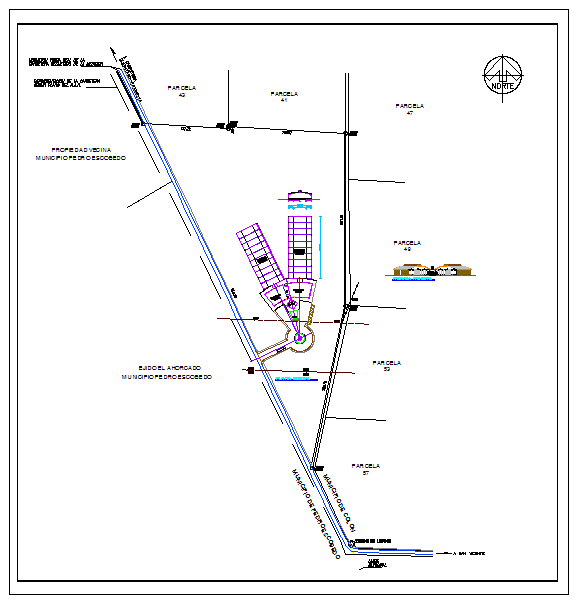Stair Detail
Description
Stair Detail DWG File, Special types of stairs include escalators and ladders. Stair Detail Design.
File Type:
DWG
File Size:
679 KB
Category::
Mechanical and Machinery
Sub Category::
Elevator Details
type:
Free

Uploaded by:
Harriet
Burrows

