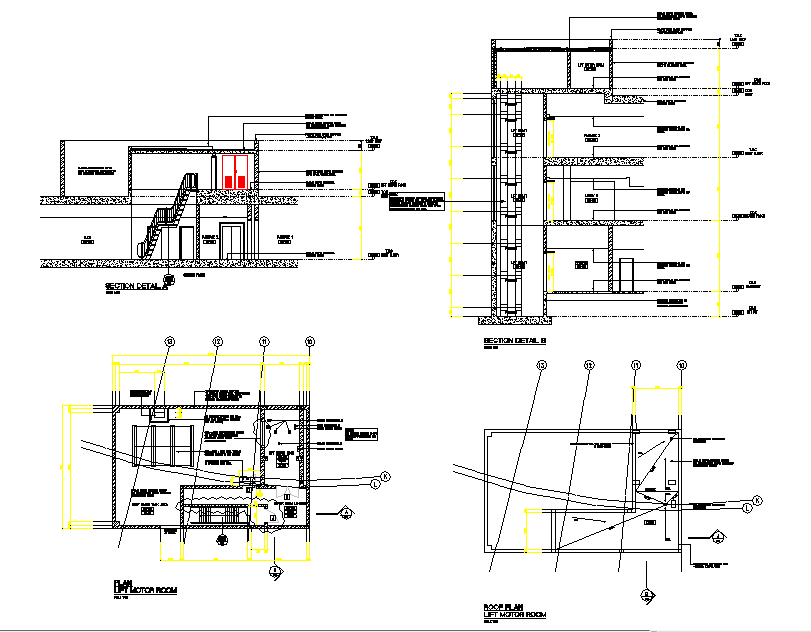Lift motor room Detail in DWG file
Description
Lift motor room Detail in DWG file. 2400 x 2400 x 3600 panel tank on concrete plinths to eng. details, 100x100 opening in slab, 510 brickwork upstand with 85mm,
File Type:
DWG
File Size:
110 KB
Category::
Mechanical and Machinery
Sub Category::
Elevator Details
type:
Gold
Uploaded by:
zalak
prajapati
