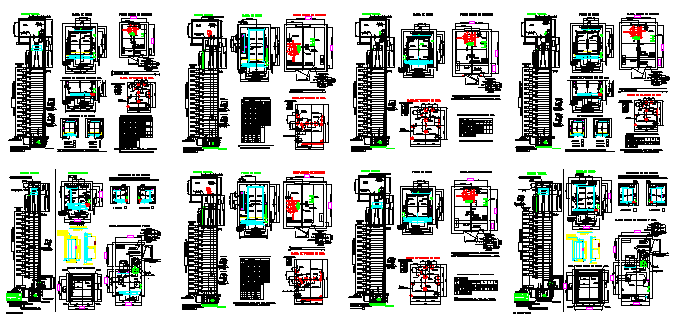Detail drawing blocks of elevators design
Description
Here the Detail drawing blocks of elevators design drawing with all section detail in this auto cad file in this auto cad file.
File Type:
DWG
File Size:
3.6 MB
Category::
Mechanical and Machinery
Sub Category::
Elevator Details
type:
Gold
Uploaded by:
zalak
prajapati

