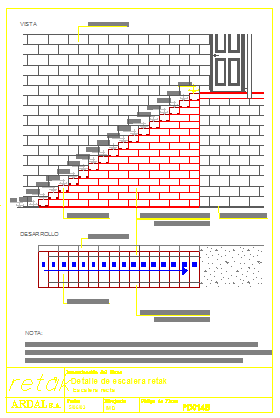section drawing of stair way details drawing
Description
This is a section drawing of stair way details drawing plan,elevation and sectin drawing in this auto cad file.
File Type:
DWG
File Size:
26 KB
Category::
Mechanical and Machinery
Sub Category::
Elevator Details
type:
Gold
Uploaded by:
zalak
prajapati
