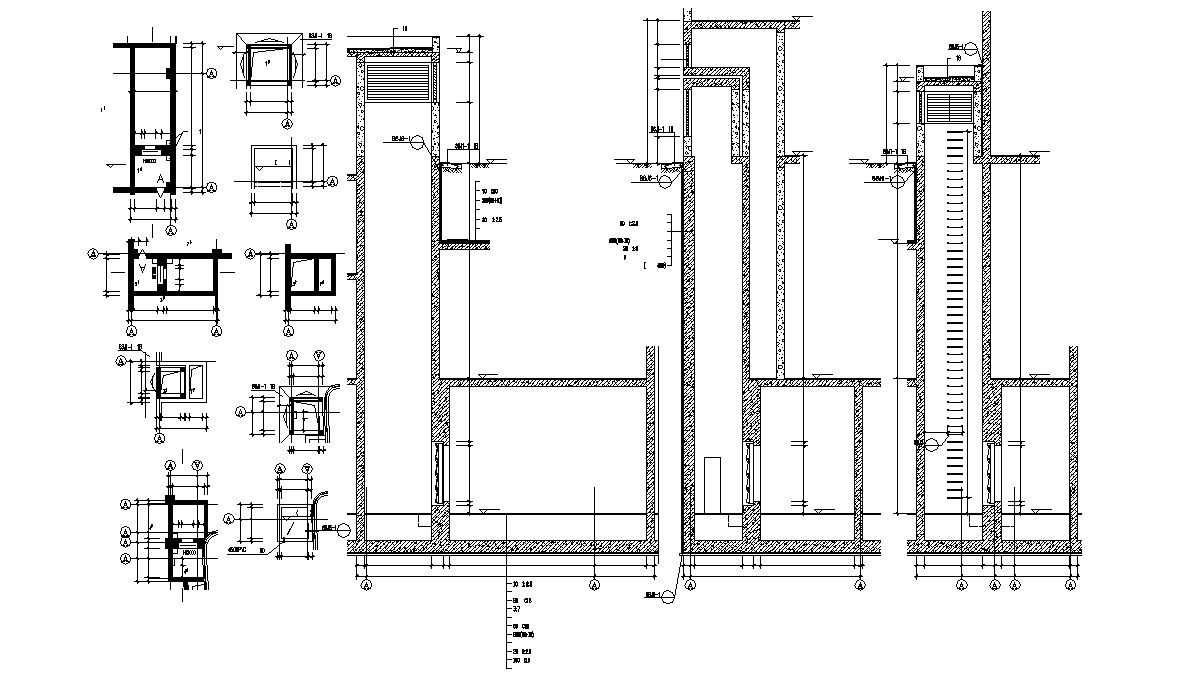Elevator Design AutoCAD Drawing Download
Description
2d CAD drawing details of elevator plan and sectional design along with elevator dimension, mechanical; cable units, machine blocks, and various other mechanical units details download the file.
File Type:
DWG
File Size:
944 KB
Category::
Mechanical and Machinery
Sub Category::
Elevator Details
type:
Gold

Uploaded by:
akansha
ghatge

