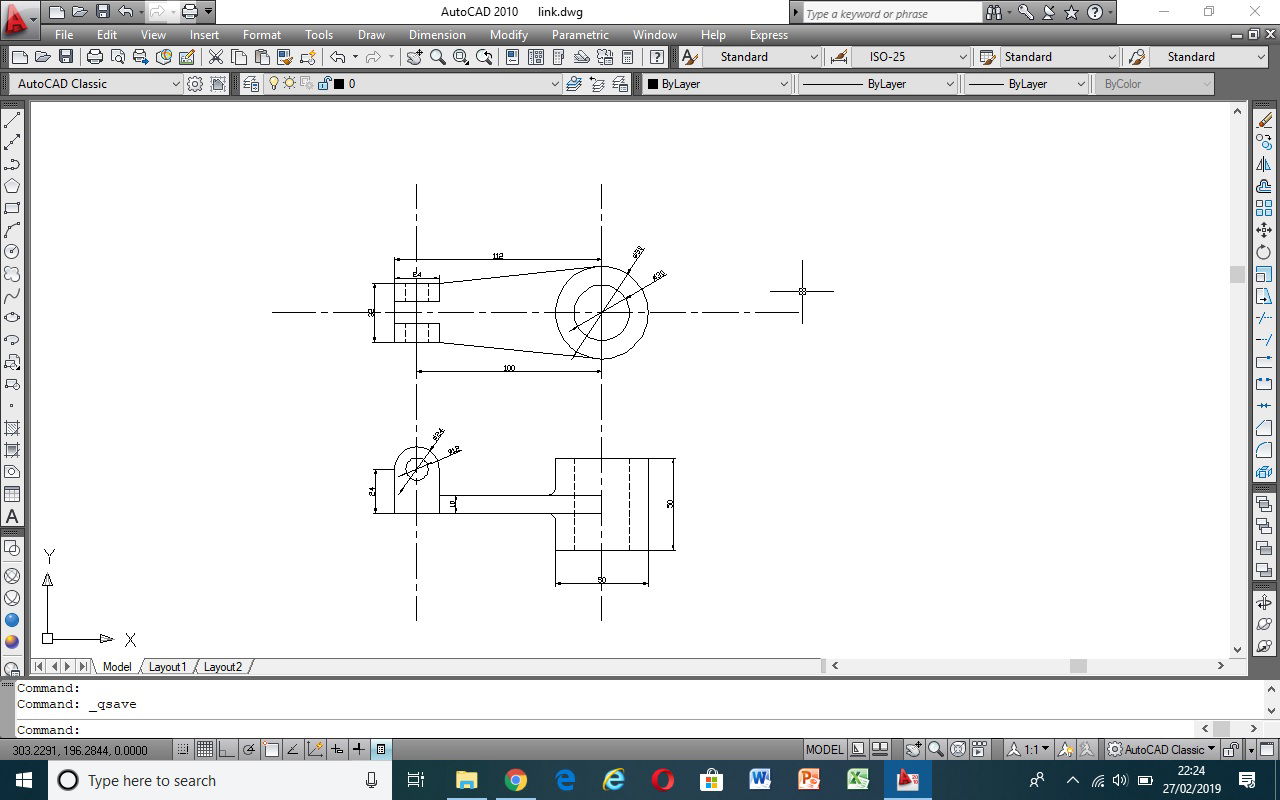2D autocad drawing of link mechanical part
Description
This 2d autocad drawing of mechanical park known as link. Generally which is used for connected the shaft and give the support to another part.
File Type:
DWG
File Size:
22 KB
Category::
Mechanical and Machinery
Sub Category::
Elevator Details
type:
Gold
Uploaded by:
sukhvinder
singh

