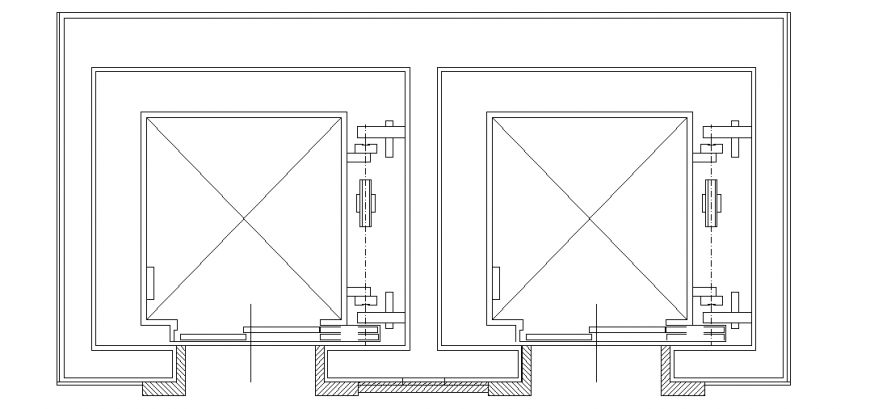Elevator Plan DWG with Double Box View for Building Design Projects
Description
Elevator plan with double box view dwg file in plan with view of area view with wall and wall support view with inner support view with control view in design.
File Type:
3d max
File Size:
21 KB
Category::
Mechanical and Machinery
Sub Category::
Elevator Details
type:
Gold
Uploaded by:
Eiz
Luna

