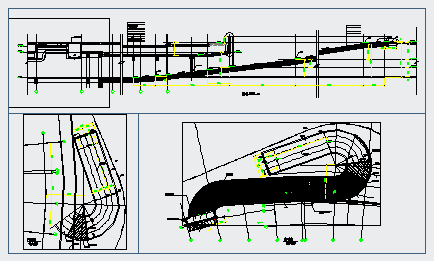Section drawing of car ramp U turn design drawing
Description
Here the Section drawing of car ramp U turn design drawing with plan design drawing and section detail drawing in this auto cad file.
File Type:
DWG
File Size:
2.3 MB
Category::
Mechanical and Machinery
Sub Category::
Elevator Details
type:
Gold
Uploaded by:
zalak
prajapati
