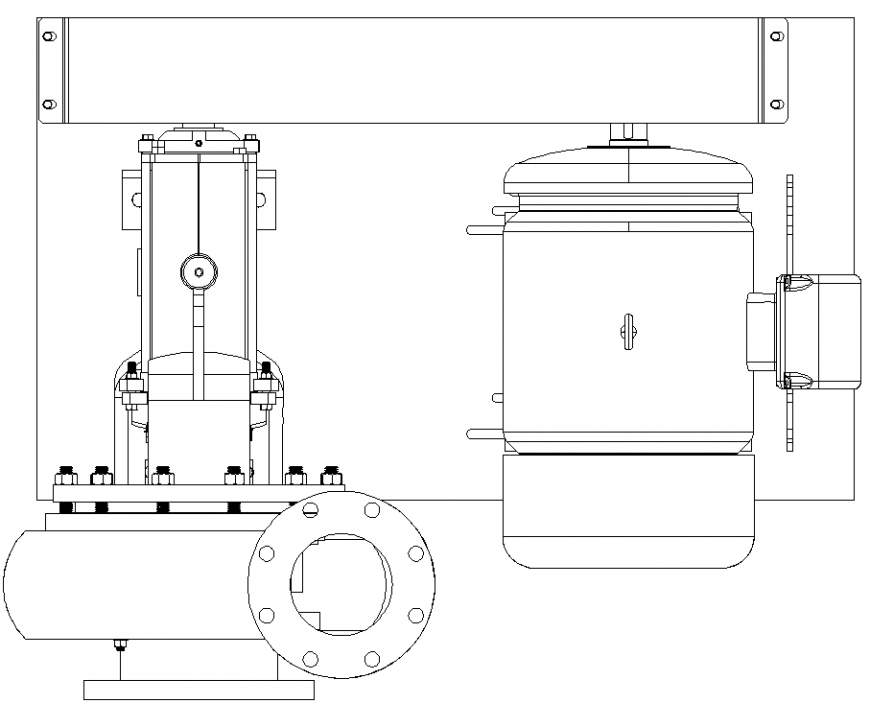The structural pump plan with a detailing & dwg file.
Description
The structural pump plan with a detailing & dwg file. The construction plan and elevation of construction detailing, dimensions, constructive, dimension detailing, etc.,
Uploaded by:
Eiz
Luna

