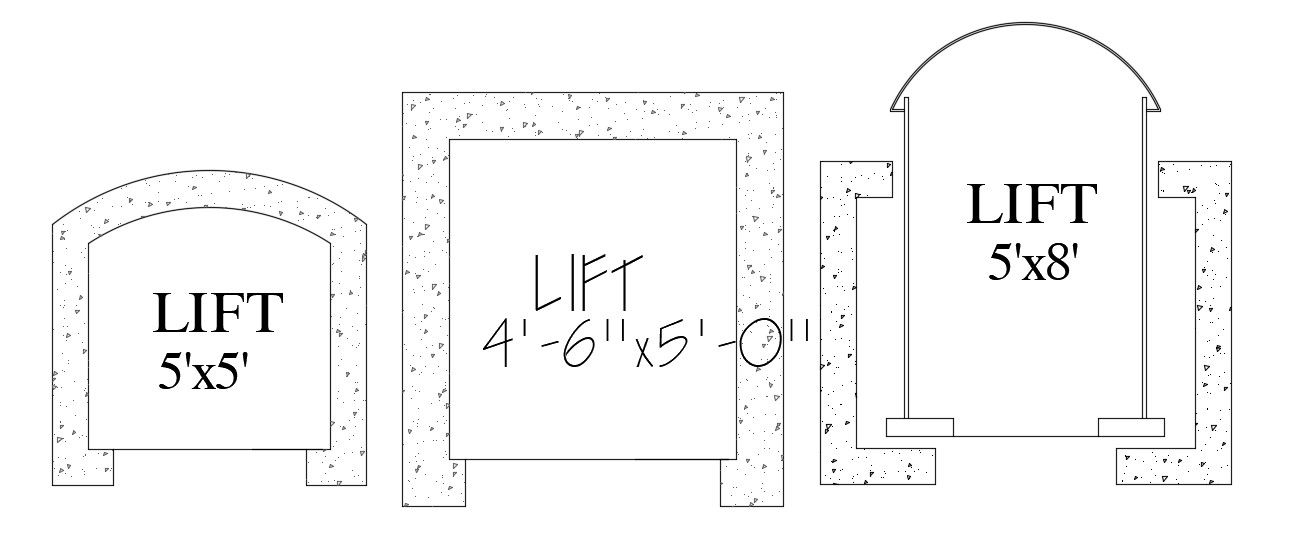Lift Elevators Design 2d Sectional AutoCAD Drawing Free Download
Description
2d CAD drawing details of elevator units design along with different sizes of lift blocks sectional drawing download AutoCAD file for free.
File Type:
DWG
File Size:
32 KB
Category::
Mechanical and Machinery
Sub Category::
Elevator Details
type:
Free

Uploaded by:
akansha
ghatge
