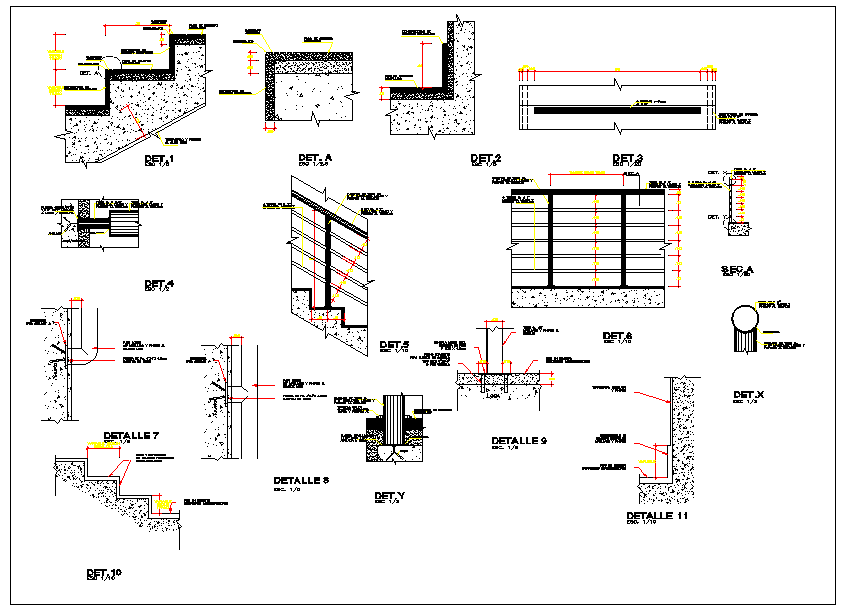Stair Structure Design
Description
The step is composed of the tread and riser.Stair Structure Design Download file, Stair Structure Design DWG file.
File Type:
DWG
File Size:
162 KB
Category::
Mechanical and Machinery
Sub Category::
Elevator Details
type:
Gold

Uploaded by:
Harriet
Burrows

