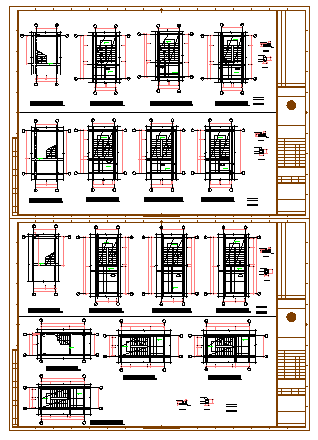Structure detail drawing of staircase design drawing
Description
Here the Structure detail drawing of staircase design drawing with plan design drawing of ground to fourth floor plan with detailing mentioned in this auto cad file.
File Type:
DWG
File Size:
293 KB
Category::
Mechanical and Machinery
Sub Category::
Elevator Details
type:
Gold
Uploaded by:
zalak
prajapati

