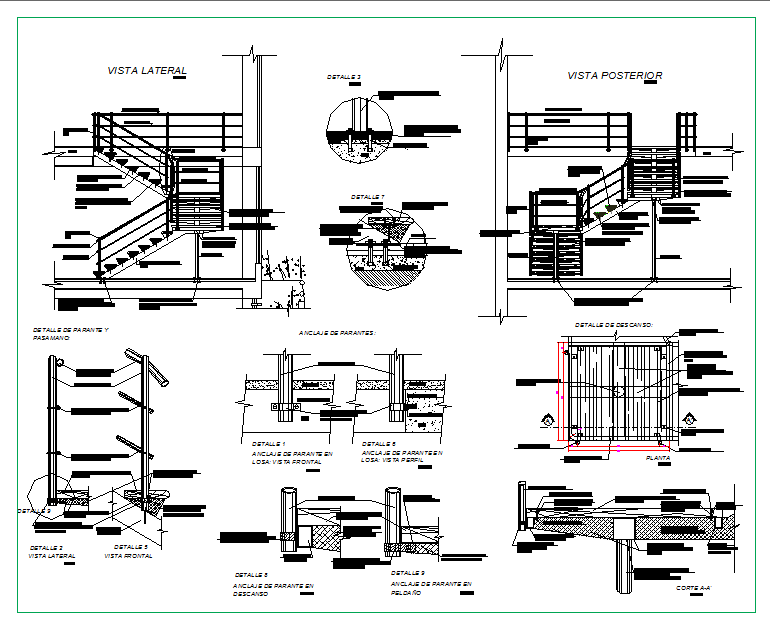Stair Detail
Description
Stair Detail Download file, Stair Detail Design. The vertical portion between each tread on the stair.The structural member that supports the treads and risers in standard staircases. Stair Detail DWG File
File Type:
DWG
File Size:
215 KB
Category::
Mechanical and Machinery
Sub Category::
Elevator Details
type:
Gold

Uploaded by:
Fernando
Zapata

