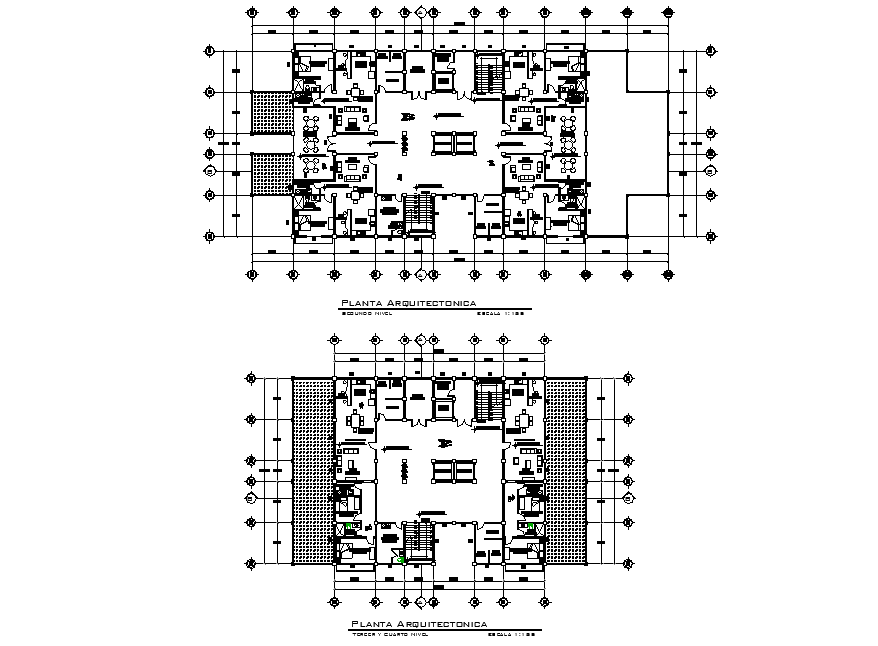Commercial building layout file
Description
Commercial building layout file, centre line plan detail, dimension detail, naming detail, scale 1:250 detail, furniture detail in sofa, table, chair, door and window detail, cut out detail, etc.
Uploaded by:

